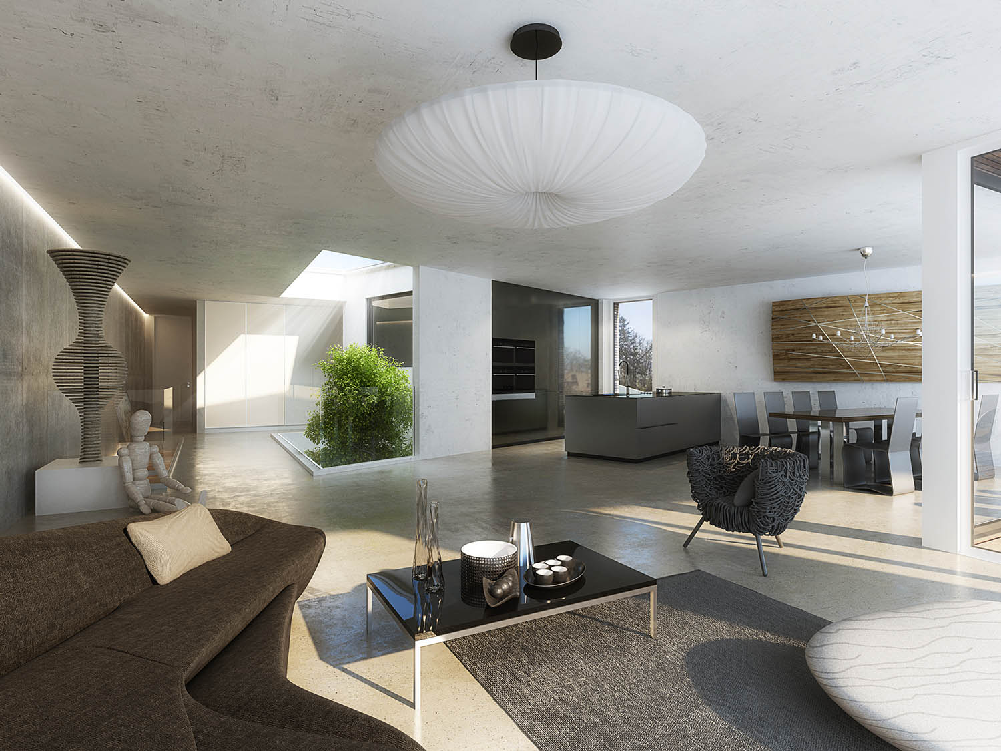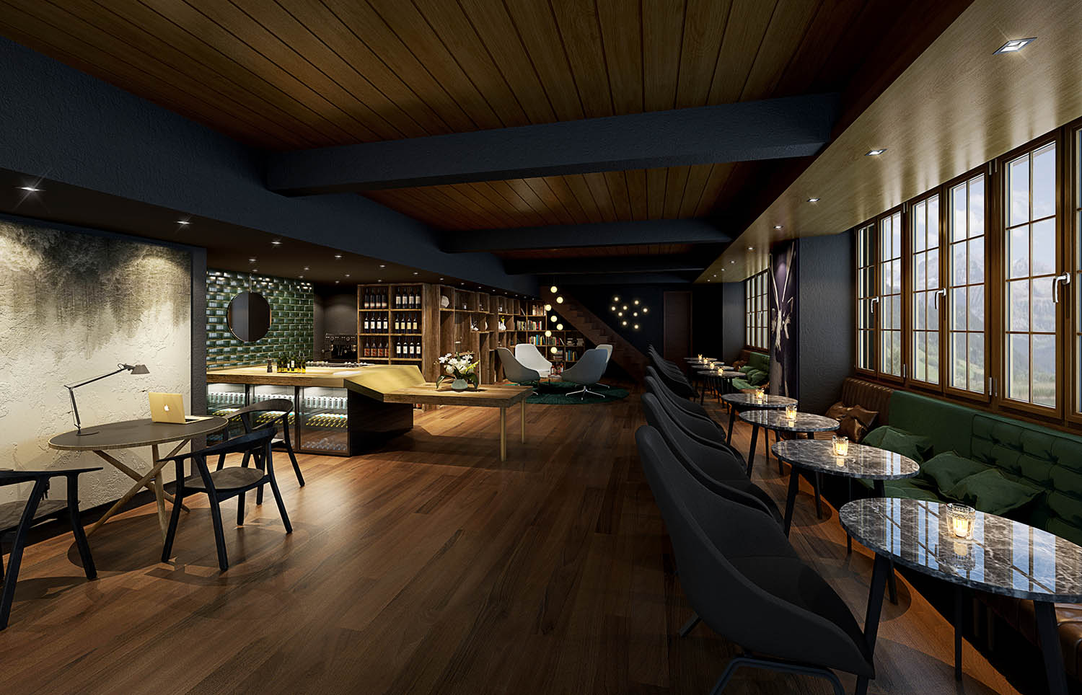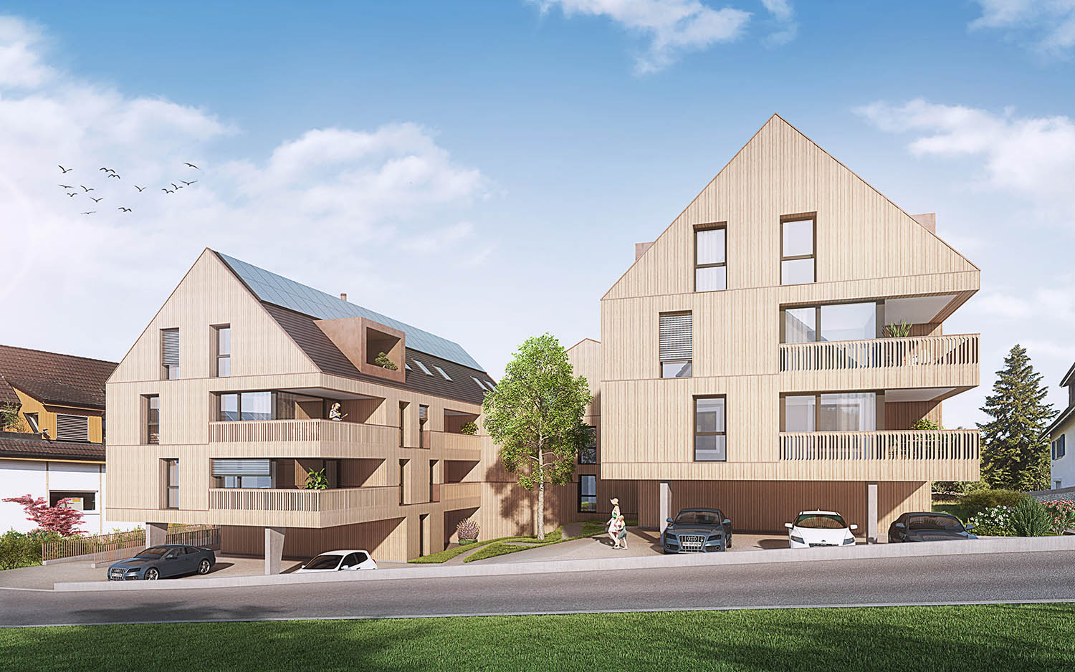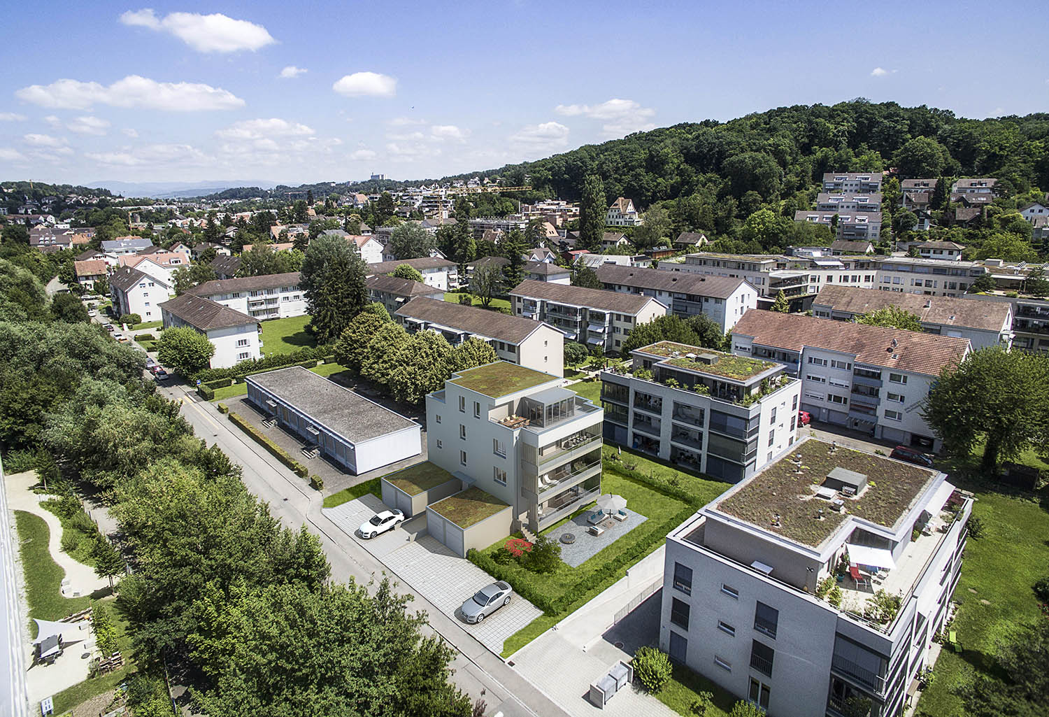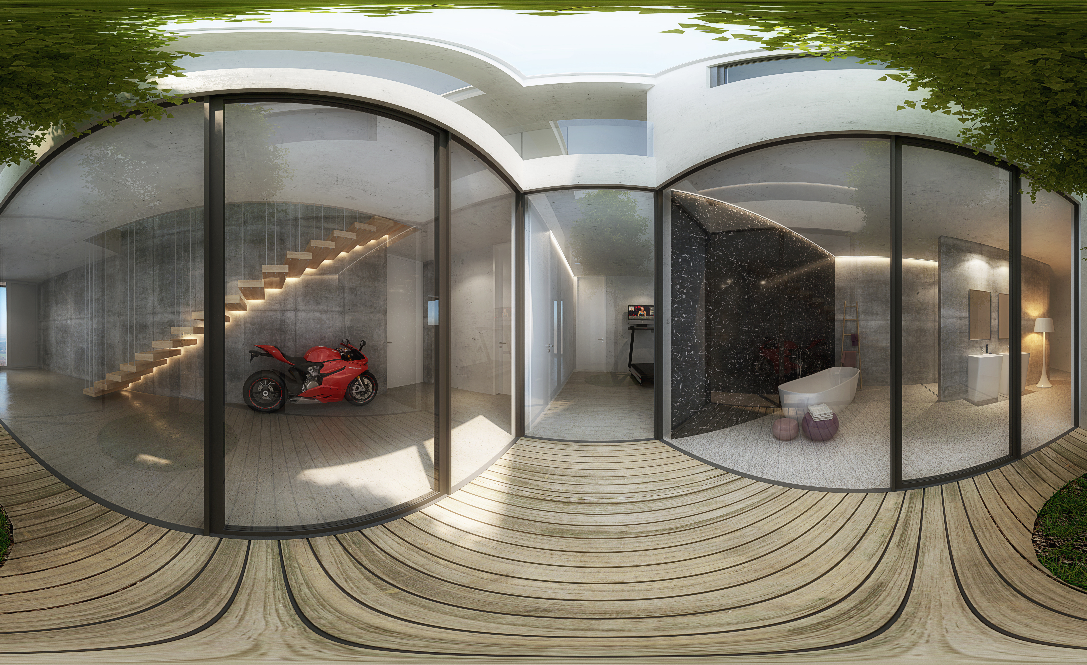How much does a rendering cost?
We have nothing to hide. We like to show you which prices you can expect from us. Are you interested? Feel free to ask for an price offer. Normaly, you will receive your price offer withing a few hours.
How does the work flow look like?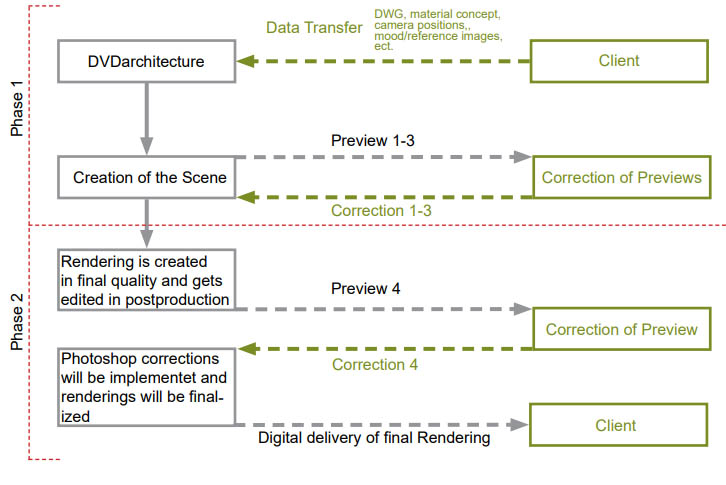
The process of creating a rendering is divided in two phases.
Phase 1: Creation of the Scene
Phase 2: Post production of the rendering with Photoshop
We have two separate teams specialized in each phase. This is the reason that we separate it like this.
For a detailed workflow, please read the following PDF: Workflow
How much time do you need to create a rendering?
To get the most out of your rendering we recommend two to three weeks after we received all critical data.
What do we need to start a rendering?
DWG plans (floor plan, facad plan and section) of all relevant buildings/building parts. The whole visible geometries must be buildable with the received plans. In addition reference pictures or renderings, model photos, surrounding photos and 3D models are a welcome help.
More detailed infos you can find in this PDF: Workflow
Do we need a 3D model?
No. 2D DWG plans are sufficient. An existing 3D model can help us building the rendering model and to understand the project better. In any case we have to build our own rendering model from scratch to ensure that the model is properly optimised for the rendering process.
Can we make the pictures needed for the rendering?
Yes we can. Fotos are made with a Canon EOS M6 Mark II with 32.5 megapixel.
Can we make Drone pictures and videos?
Yes we can. Our Phantom 3 Advanced with 12 Mega pixel.
In NoFly Zones we use a Mavic Mini 2 with 12 megapixels. Due to the low weight of less than 250g, we do not require to get a permit.

